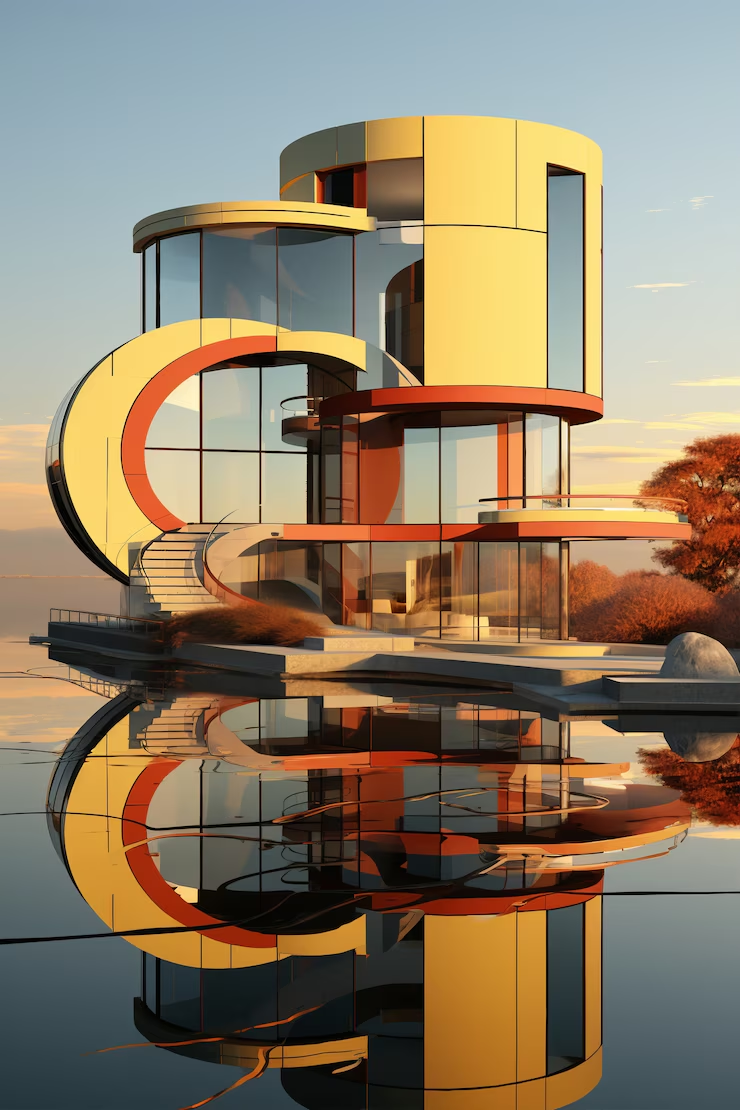Architects and Designers play a vital role in the development of a city or within a city. Some prioritize design by using either Art forms, contextuality, sustainability or holistic approaches, yet keeping Modernism or other architectural elements as integral part of the design process.
Architecture is a tool to aspire and inspire people to design a range of projects that showcases the blend of creative and spatial arrangements for a blissful habitable experience. Various Architectural firms have worked on uniqueness by creating eco-friendly, energy-efficient, fluidity between enclosed space and natural landscape or surroundings, factory floor to residential unit and many more.
London’s architecture has always been astonishing throughout its history and contemporaries. The city’s rich history and skyline are landmarks and have been recognised worldwide. Following is the list of architect hat shapes 21st century’s residence design with their creative and unique design:
- Peter Salter + Associates: Walmer Yard
The tetrad of homes interconnected with a common courtyard with modern architectural materials like in-situ concrete, wood, etc. while maintaining the privacy to individual units.
- Mole Architects + Rebecca Granger: The Houseboat
A Ship Shape house near the Dorset Coast. Home that blends with nature and architectural design.
- Jonathan Tuckey Design: The Shadow House
A restored Grade 2 Chapel changed into a house.The structure’s characteristic elements has been restored with a blend of contemporary architectural design elements and materials; giving homage to vernacular architecture.
- 31/44 Architects: South London House
Also known as Six Columns House, sits on sloping trapezoidal site that blends with neighbourhood but indoors design showcases an eclectic mix of architectural elements and inhabitants memories.
- BPN Architects: The Ghost House
Inspired by Tadao Ando’s minimalist work, the residence is partially sunken (in ground) and built with concrete and steel-framed windows.
- Allies and Morrison: Sugar House Island (Master Plan)
Mixed-used space development or neighbourhood near a canal that supports communal beliefs and prioritizes public areas pedestrian-friendly. Neighbourhood consists of residential, creative, institutional and commercial spaces for lively.
These are a few of the Creative Residential Architects in London who have designed and showcased their depth and intention. There are more projects that evolve or step out of constraints or constitutional design methods to have unique homes.
Top architects in London specialising in Home extension and renovations:
- Architecture for London
- Gregory Phillips Architects.
- Extension Architecture
- Excela Architecture London
- Polysmiths
- Freedom Homes Architects
- London Architect
- VORBILD Architecture
Why Choose a London Based Architect for Your Project:
- Expertise in Architectural Styles: London, having a cosmopolitan architectural style that evolved in years, makes architects sensitive towards historic to modern designs.
- Local Regulation & Planning permission: Understand complexity of planning laws under varied councils and help in navigating planning approvals efficiently.
- Sustainability: With methods like Passivhaus, or using Energy efficient systems, or LETI are being used to reduce carbon footprints or act responsibly to attain net zero emissions.
Planning Permission and Regulations in London:
For a development, there are set rules but they depend on various factors and vary with local council. Following is the overview breakdown of the regulations:
Planning Permission:
- When Need: Major Extension, Change the use of building, Building a new house, major alteration of house and Listed building & Conservation Areas.
- When Not-Needed: Also known as Permitted Development, for small rear extensions, loft conversions and internal renovations (without change in original structure).
- Submission: Drawings and details to your local council
- Time process: Take around 8-12 weeks for approval
Regulations:
- These are different from Planning Permissions.
- These are the minimum standards to design, construct and alter every building.
- Ensuring building form development: Structural safety, insulation, energy-efficiency, fire-safety, accessibility and a few others, making a total 18 separate headings (Part A to Part R).
Residential Design Services Offered by Extension Architecture:
Extension Architecture (EA), practicing across RIBA Stages 0-7, providing a range of Residential Architectural Services. EA offers full architectural services, i.e. planning, detail design, and technical coordination or seamless process or execution of every project .Following are key services:
- House Extensions
- Loft Conversions
- Planning permission & Building Regulation
- Flat Conversion
- Interior Design















